Commercial and residential building owners often face the challenge of maintaining their crawl spaces. These hidden areas beneath the foundation of a structure are crucial for providing access to plumbing, electrical systems, and other utilities of your house.
A well-installed door not only safeguards your property from pests, moisture, and unwanted debris but also makes it easier to access this vital part of your building when necessary. But, how to install a crawl space door?
To install a crawl space door, measure and cut a panel, create a frame with treated lumber, attach hinges and a latch, insulate, seal gaps, and finish with paint or sealant. Test for functionality and security.
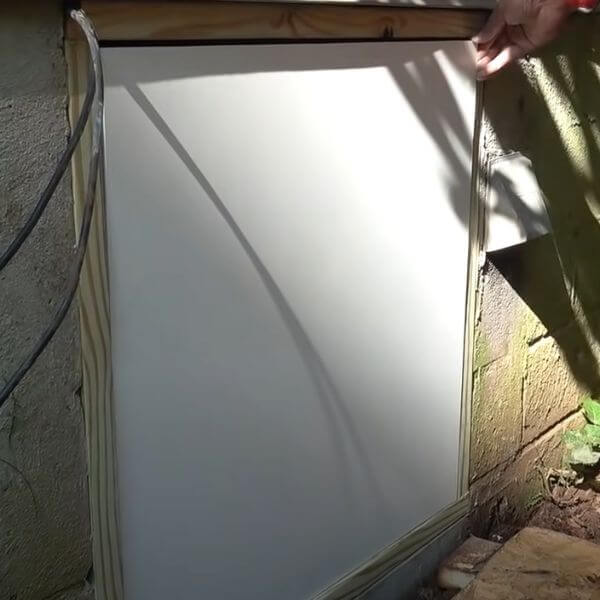
It is a detailed process that requires careful planning and execution. However, with the right tools, materials, and a bit of patience, it’s a manageable DIY project that can save you money and provide peace of mind.
If your crawl space has moisture issues that cause shakiness in floors, that’s alarming. Do check out this whole guide I have written on bouncy floors and dangers they may cause.
Table of Contents
- 1 How To Choose the Location to Install the Crawl Space Access Door?
- 2 Exterior Crawl Space Door
- 3 Interior Crawl Space Door
- 4 Types of Crawl Space Door Materials
- 5 Crawl Space Door Functionality
- 6 Best Crawl Space Access Doors (Ready-Made) Based On My Personal Testing
- 7 How To Build And Install A DIY Crawl Space Door?
- 7.1 Step 1: Gather Tools and Materials
- 7.2 Step 2: Choose the Ideal Location
- 7.3 Step 3: Measure and Mark the Door Opening
- 7.4 Step 4: Cut the Door Opening
- 7.5 Step 5: Create the Frame for the Crawl Space Door
- 7.6 Step 6: Attach Hinges and Latch Securely
- 7.7 Step 7: Install Door Lock
- 7.8 Step 7: Seal Gaps and Apply Finish
- 7.9 Step 8: Test Functionality and Security
- 8 Crawl Space Door Installation Cost
- 9 Benefits Of Crawl Space Door Installation
- 10 FAQs
How To Choose the Location to Install the Crawl Space Access Door?
Selecting the ideal location for installing a crawl space access door is an important step in ensuring easy and efficient access to this often overlooked area of your home. To make this decision wisely, consider the following:
- Opt for Invisible Area
To maintain the aesthetic appeal of your property, it’s wise to choose an invisible area for the access door.
Typically, the building’s rear or a less visible side can be a good choice. This way, the door won’t detract from your home’s curb appeal.
- Ensure Clear Access Location
Clear any shrubbery or weeds from the chosen location. A hassle-free entry point is essential to ensure clear access to your crawl space. This step gives provides convenience and safety when you need to enter or exit the space.
- Check for Existing Openings
Before creating a new access point, investigate whether contractors have already established an opening to the crawl space. If one exists, you may not need to create another, saving you time and effort.
- Precise Measurements
When you do need to create an opening, accuracy is key. Before making any cuts, take precise measurements of the access space.
This meticulous planning will help you avoid unnecessary errors during the installation process.
- Handling Concrete Foundations
If your crawl space is situated beneath a concrete foundation, it’s recommended to use a circular saw equipped with a masonry blade.
This tool will enable you to efficiently cut through the foundation while maintaining clean lines and a professional finish.
You can also fix moisture related issues beneath your house by installing a french drain in crawl space.
Exterior Crawl Space Door
Installing an exterior crawl space door is common in mobile homes and among homeowners looking to maximize vertical living space.
However, it’s important to note that this choice comes with safety risks and is not advisable for most situations. It’s typically used to access the crawl space from outside the house.
Interior Crawl Space Door
An interior crawl space door is a practical choice for many homeowners. These doors can be installed inside the house, providing direct access to the crawl space.
They are designed to open parallel to the beams and joists, offering protection against pests like rats, bugs, spiders, and snakes. Interior doors are convenient and safe options for accessing your crawl space from within your home.
Types of Crawl Space Door Materials
When selecting the material for your crawl space door, consider the following options:
Wood Doors
Wooden doors, often made from plywood, are easily trimmed to the required size. While they may not be as sturdy as metal or plastic doors, they offer the advantage of customization.
It’s essential to paint wood doors to protect them from decay caused by exposure to moisture. Make sure the wood is thoroughly dry before painting to maintain durability.
Metal Doors
Metal crawl space doors are less prone to decay compared to wood but can rust over time. They are more challenging to customize for size and may not provide as tight of a seal.
Metal doors are a durable option but require proper maintenance to prevent rusting.
Plastic Doors
Plastic crawl space doors are the most resistant to the elements, making them an ideal choice for wet environments (1).
They do not decay or rust, even in rainy or snowy conditions. However, they tend to be more expensive than wood and metal doors. Plastic doors offer long-lasting durability and protection against moisture.
Other than crawl space vents and french drain, installing a sump pump in crawl space can also help move water away from crawl space, getting rid of moisture that cause vibration and shakiness in floors.
Crawl Space Door Functionality
Consider the functionality of your crawl space door, depending on your specific needs:
Swing Out Doors
Swing out doors come in two styles: double and single. Double swing-out doors open away from the center, while single swing-out doors open to either side.
These doors provide convenient access to your crawl space and are suitable for areas where space permits.
Slide Away Doors
Slide away doors are designed for tight spaces with limited room for entry and exit. They are particularly useful for installation under steps or in homes with low ceilings.
With only one access point, slide away doors maximize space efficiency.
Insulated Crawl Space Doors
Insulated crawl space doors serve multiple functions. They provide access to the space beneath your home’s foundation and can be installed as a “walk-in” trim or a one-step drop.
These doors offer insulation, maintaining comfortable temperatures while resisting dampness. They also deter pests like rats, making them an excellent choice for crawl space access.
Best Crawl Space Access Doors (Ready-Made) Based On My Personal Testing
Crawl Space Access Door (Without Louvers)
For one of my crawl space projects, I chose the Crawl Space Access Door from Crawl Space Door Systems for my 24″ Height x 36″ Width opening because of its durability and practicality.
Its 29 3/4″ Height x 41 3/4″ Width dimensions, including the 3″ mounting frame, perfectly fit my space. Made of UV-treated ABS plastic, it won’t rust or rot, ensuring longevity.
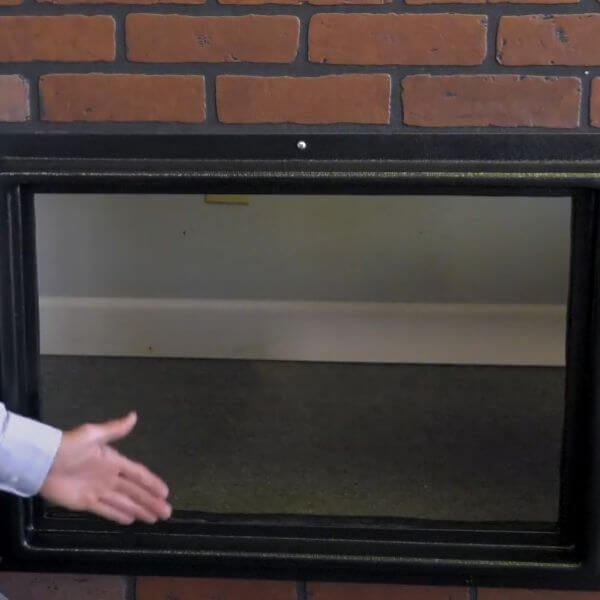
Plus, it’s surface-mounted, making installation a breeze. This door not only provides easy access but also helps save on heating bills during winter.
The bonus? It’s paintable, allowing me to customize it to match my home’s exterior.
Crawl Space Access Door Systems
For my 16″ Height x 24″ Width crawl space opening, the Crawl Space Access Door from Crawl Space Door Systems in black was the ideal choice.
Its 21 3/4″ Height x 30″ Width dimensions, including the 3″ mounting frame, matched my needs precisely.

Crafted from UV-treated ABS plastic, it offers durability without rust or rot concerns. The flush mount installation was straightforward with the 3″ frame.
Beyond easy access, this door helps save on heating costs during colder months. The added perk is that it’s paintable, allowing me to personalize its appearance to complement my home.
How To Build And Install A DIY Crawl Space Door?
All my readers know that I’m a DIY lover and I love to fix my home’s crawl space problems myself.
I recently tackled the project of building and installing a crawl space door under my house, and I want to share my experience with you.
This step-by-step guide will help you install a crawl space door for both interior and exterior access, with options for insulating or not. Let’s get started!
Step 1: Gather Tools and Materials
Before diving into the installation process, make sure you have all the necessary tools and materials on hand. Here’s what you’ll need:
Materials
- Crawl Space Door Material for DIY
- Treated Lumber
- Hinges and Latch
- Sealant or Paint
Tools
- Circular Saw with Masonry Blade
- Tape Measure
- Screwdriver or Drill
- Level
- Safety Gear
Step 2: Choose the Ideal Location
As mentioned earlier, select a suitable location for your crawl space door. I decided to place mine on the side of my house that was less visible from the street, ensuring it didn’t detract from the overall appearance of my home.
Step 3: Measure and Mark the Door Opening
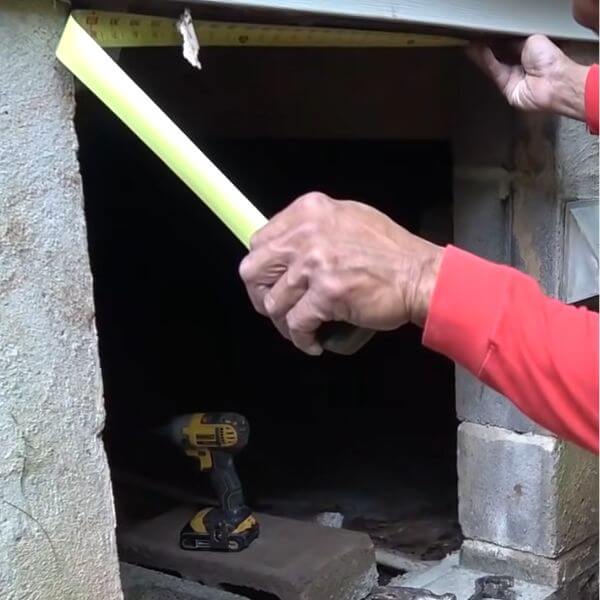
Take precise measurements of the access space, and mark the dimensions on your chosen crawl space door material.
In my case, I measured my opening and then marked those measurements on the plastic crawl space door.
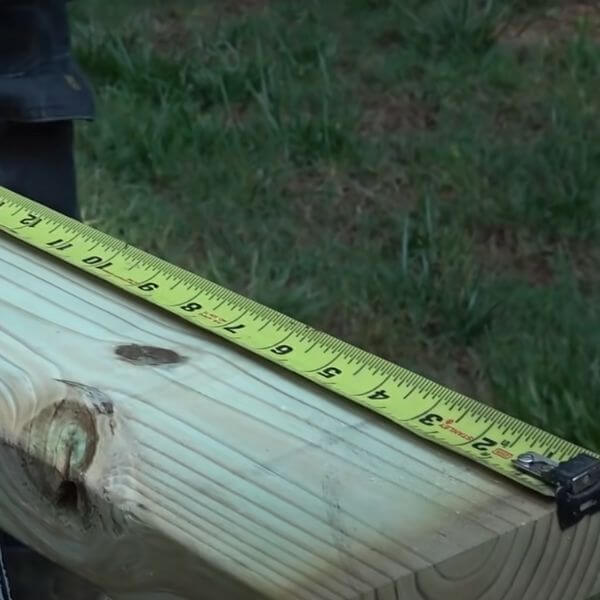
Step 4: Cut the Door Opening
Using a SKIL circular saw with a DEWALT Diamond masonry blade, I carefully cut through the concrete foundation to create the opening. Be sure to follow safety precautions while cutting concrete.
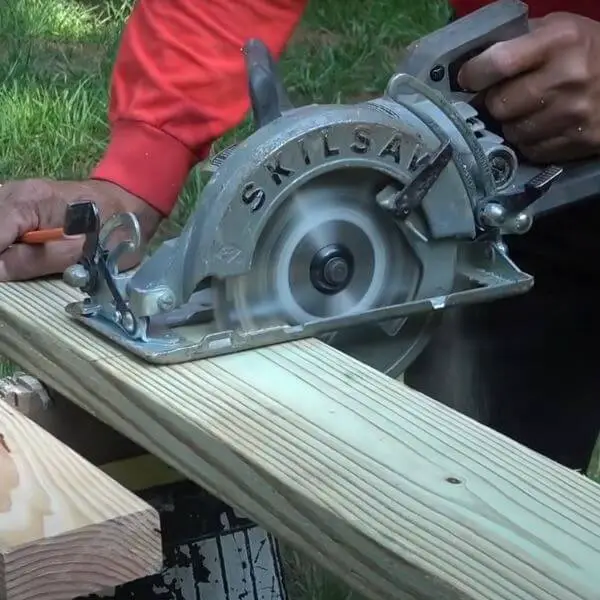
Step 5: Create the Frame for the Crawl Space Door
Next, I created a frame for the crawl space door using treated lumber. The frame should match the dimensions of the door opening you just cut.
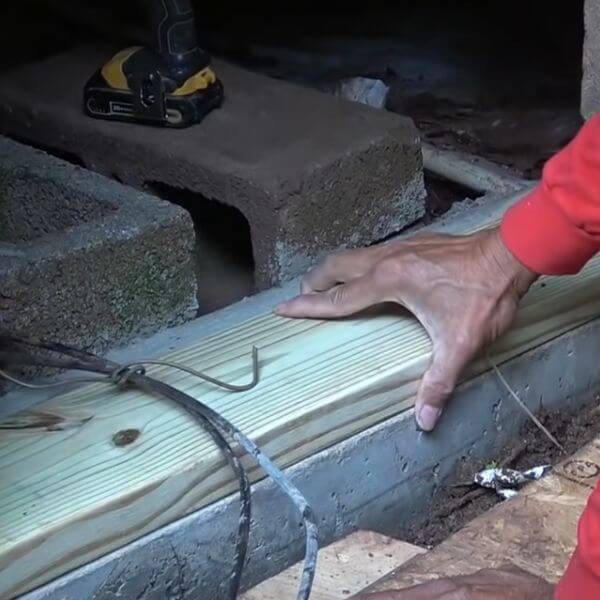
I used a level to make sure the frame was perfectly square and level, as this is important for the door’s functionality and appearance.
Step 6: Attach Hinges and Latch Securely
With the frame in place, I attached the hinges to one side of the frame and the door itself. Make sure the hinges are securely fastened, as they will bear the weight of the door.

I also installed a latch on the opposite side to keep the door closed and secure.
Step 7: Install Door Lock
Adding a door lock enhances the security of your crawl space and prevents unauthorized access.
Depending on your chosen crawl space door type and your security requirements, you can install a lock or latch mechanism.
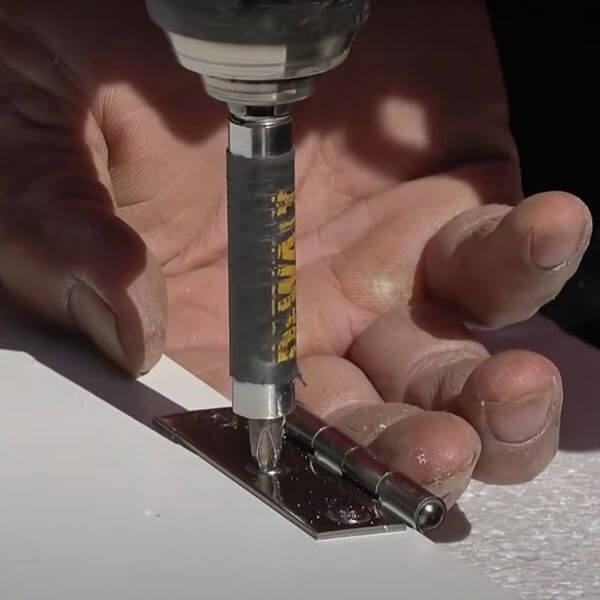
For example, a simple slide bolt lock can be affixed to the door frame, allowing you to secure the crawl space when not in use.
The lock must be installed securely and function as intended, providing peace of mind that your crawl space is protected from unauthorized entry.
Step 7: Seal Gaps and Apply Finish
I sealed any gaps around the door frame with an appropriate sealant to prevent drafts and moisture from entering the crawl space.
If your crawl space door is made of wood, make sure to seal it with a Rain Guard weather-resistant wood sealer to protect it from the elements.
In my case, the plastic door didn’t require painting, but I did apply a sealant to enhance its durability.
Step 8: Test Functionality and Security
Before considering the installation complete, thoroughly test the functionality and security of your crawl space door.
It should open and close smoothly and latch securely. Also, check for any drafts or gaps that may need further sealing.
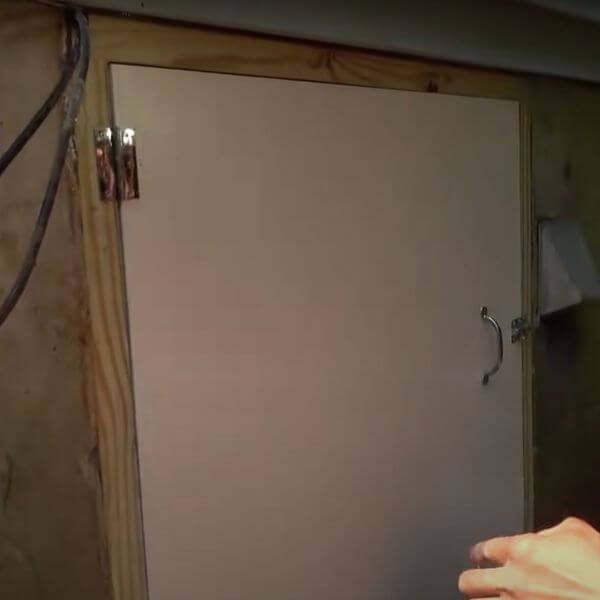
By following these steps and selecting the right materials, I successfully installed a crawl space door that provides easy access to my crawl space while keeping it well-protected from pests, moisture, and temperature fluctuations.
This DIY project not only saved me money but also gave me peace of mind knowing that my crawl space is secure and accessible when needed.
Crawl Space Door Installation Cost
Hiring professionals for crawl space door installation typically comes with a price range of around $300 to $800 on average including the cost of labor, materials, and potentially additional services like customization or removal of an existing door.
On the other hand, DIY installation involves purchasing materials and tools, with materials alone ranging from $50 to $300 or more, depending on your preferences.
You’ll also need to invest in tools such as a circular saw, tape measure, screwdriver or drill, level, and safety gear, which can cost an additional $50 to $200 or more.
Benefits Of Crawl Space Door Installation
Installing crawl space doors comes with several important benefits that can significantly improve your home’s overall condition and comfort:
Moisture Control
Crawl space doors, especially when designed to be waterproof and weatherproof, play a vital role in sealing off your crawl space effectively.
This prevents water from leaking into the crawl space during heavy rainfall and storms, reducing the chances of elevated humidity levels inside your home.
Mold and Mildew Prevention
By keeping relative humidity levels low, crawl space doors help reduce the risk of mold, mildew, and wood rot growth.
This is essential for both the health of your family and the structural integrity of your home.
Enhanced Energy Efficiency
Homes with proper crawl space doors tend to be more energy-efficient. When moisture is prevented from infiltrating the crawl space, your HVAC system doesn’t have to work as hard to maintain a comfortable indoor temperature.
This can lead to lower energy bills and potentially extend the lifespan of your HVAC system.
Stable Indoor Climate
Dampness and humidity can make it challenging to maintain a stable indoor climate.
Crawl space doors that are designed to be weather-resistant can reduce the “stack effect” in your home, which means you’ll experience fewer temperature fluctuations and a more comfortable living environment.
Overall Home Protection
While crawl space doors are an important step, they are part of a larger system. Consider encapsulating or waterproofing your crawl space to maximize the benefits.
This comprehensive approach makes your home well-protected against issues related to dampness, humidity, and structural damage.
FAQs
Q. Can You Relocate a Crawl Space Door?
You have the option to relocate a crawl space door if necessary. However, it is advisable to replicate the new opening’s design to closely mirror the existing one.
This method helps you maintain the structural integrity of the crawl space ceiling and its support on the walls.
Q. What is the Recommended Size for Crawl Space Doors?
For floor access openings, it is recommended that they be a minimum of 18 inches by 24 inches in size.
If you are dealing with openings in a perimeter wall, they should be at least 16 inches by 24 inches.
Additionally, if any portion of the through-wall access is situated below ground level, it’s essential to provide an area-way with dimensions of at least 16 inches by 24 inches.
Q. How thick should a crawl space door be?
A standard crawl space door typically has a thickness of 3/4 inches and is constructed using pressure-treated plywood.
This specific thickness provides both durability and resistance to issues like termites and wood rot.
It’s important to use pressure-treated wood in crawl space door construction to provide longevity and protection against moisture-related problems.

As a co-creator of FlooringFlow.com, Emma Sophia comes on board to answer all your questions related to any flooring problems. Together with John Henry, she’s gained extensive experience in fixing many flooring problems in their own house as well as in friends and family’s. Now, she wants to share her knowledge that she gained during floor remodeling, restoring, and DIY projects.



![70 Bedroom Color Schemes: [year] Home Bedroom Refresh 70 Bedroom Color Schemes: [year] Home Bedroom Refresh](https://flooringflow.com/wp-content/uploads/2024/07/25-Cool-4th-of-July-Decorations-for-Outdoor-Patio-to-Celebrate-in-Style-16.jpg)



